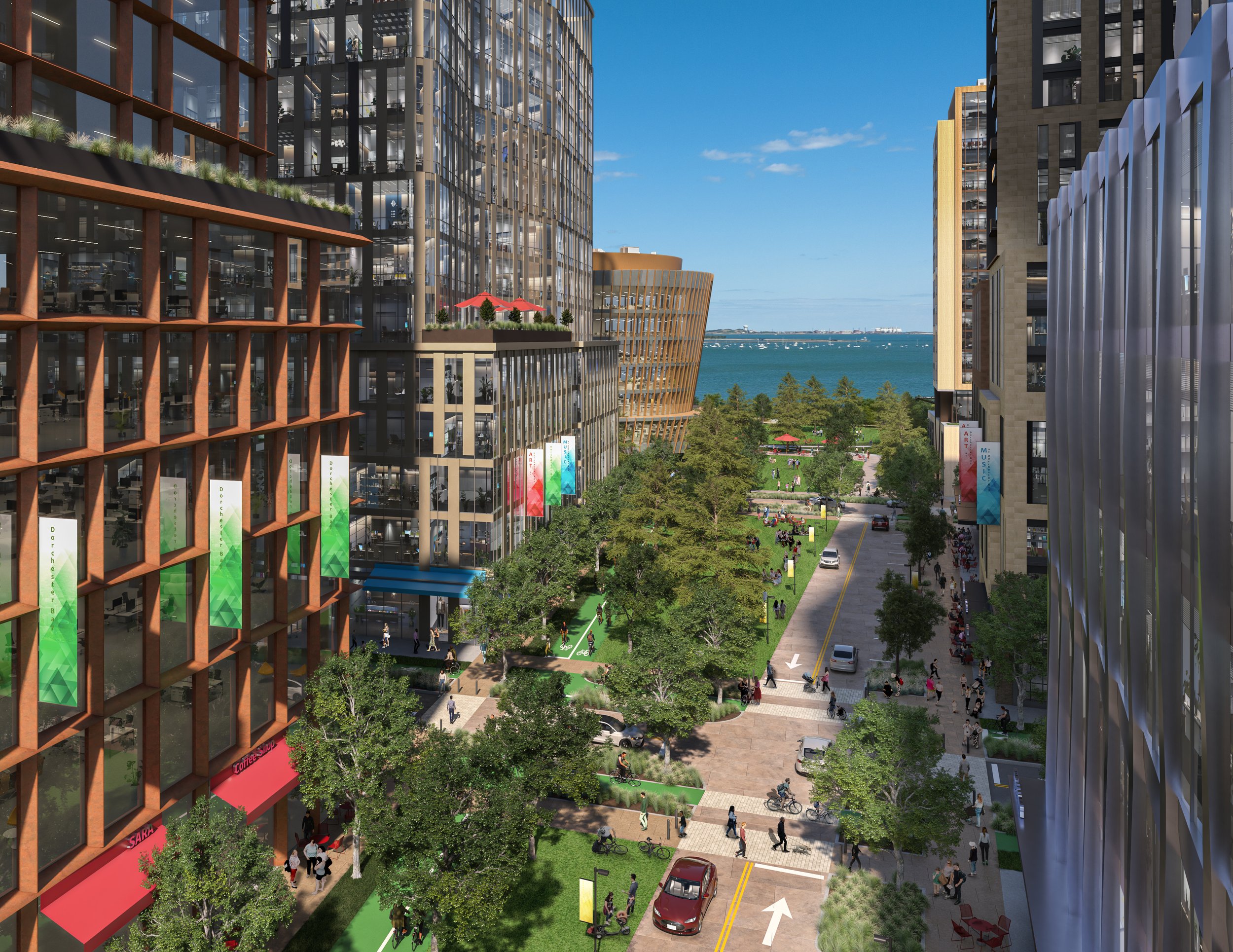Project Vision/Goals
Driving diversity and inclusion across all aspects of design, development, operations and tenancy
Maximizing publicly accessible open and green spaces, particularly adjacent to existing public parks and beaches, creating multiple expansive green spaces
Creating a vibrant, transit-oriented, mixed-use development welcoming to all members of the community, Boston, Massachusetts, and beyond
Advancing off-site infrastructure improvements to benefit the Columbia Point Peninsula, the Dorchester and South Boston neighborhoods
Improving resiliency, sustainability, and stormwater management at the Project Site, to help combat chronic flooding in the surrounding area
Providing on-site affordable housing and access to off-site affordable homeownership
Investing in job training, affordable housing, infrastructure and resiliency, and support for nonprofits based in the local community
Project Overview
The 36-acre site is designed to create a balanced neighborhood with a mix of uses that includes affordable housing and prioritizes an inclusive ground floor experience, new pedestrian and bike access, multiple open spaces with different programming opportunities, and flexible retail spaces to create opportunity and support small, local and MBE/WBE owned businesses.
Bayside Site/180 Mount Vernon Street
1,405 residential units
2,399,600 sf office/research space
146,500 sf retail/restaurant space
13 development blocks
2 Morrissey Site
552 residential units
1,649,400 sf office/research space
34,500 sf retail/restaurant space
8 development blocks

